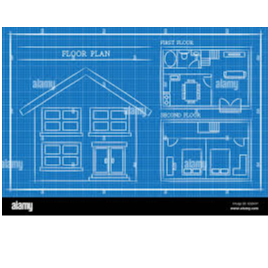
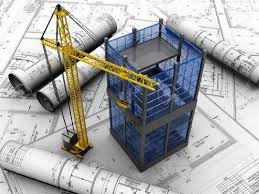
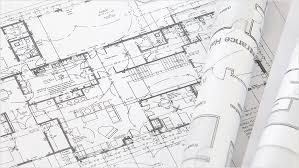
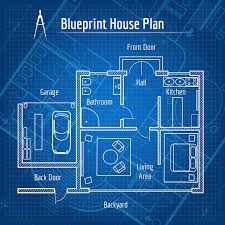
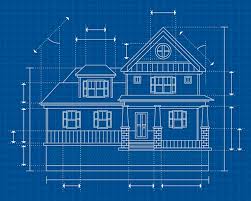
Blue Print
Floor plan is usually given in 2D form, which has all the measurements and detailing. Now a days for a better understanding and conceptualise the plan prior to the construction . Geometrically, a cross section is a horizontal orthographic projection of a building on to a vertical plane cutting through the building. Cross section is vertical cut section of any building which shows the details of dimension, thickness of any component of a building. It also represents the sill height, lintel height, floor height and other minute details of a structure.
- CATEGORY: Building Planning Service
- SUB CATEGORY: Planning Service