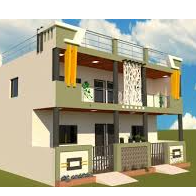
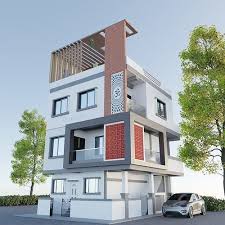
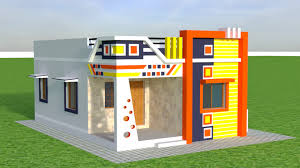
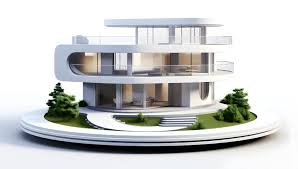
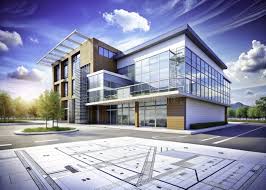
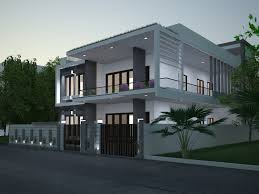
3D Elevations
•Exterior elevation is the outside representation of a building. It consists of details of type of finish, floor height and projections if any. Exterior elevations can be 2D or 3D drawings. 2D drawings typically have measurements on them, showing where the relationship between exterior elements like doors and lights. 2D elevations also can have callouts to different kinds of bricks, stones, and paints, so you know exactly where each material needs to go.
- CATEGORY: Building Planning Service
- SUB CATEGORY: Planning Service